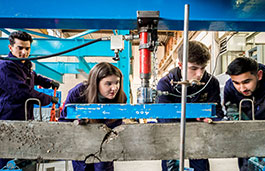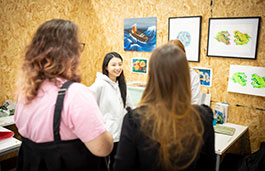Search
Architectural Technology BSc (Hons)
Study level: Undergraduate
This course aims to prepare you to play a pivotal role in the construction industry – one of the world’s largest and most influential industries – as an architectural or building technologist.
Course option
Year of entry
Location
Coventry University (Coventry)
Study mode
Full-time
Part-time
Sandwich
Duration
3 years full-time
4 years full-time (study abroad or work placement)
5 years part-time
UCAS codes
K130
Start date
September 2024
Course overview
Playing a pivotal role within the construction process as lead designers or complementing other chartered professionals in the built environment, this course aims to prepare you in seeking future employment in architectural practice, city and urban planning.
- You will learn the practices behind interior design, builders and contractors, oil and gas developments together with many other areas and specialisms.
- You will learn from current fully qualified and experienced staff who have a high level of design and technical experience in the construction industry and some of whom are still involved in research projects.
Rated Gold Overall
Teaching Excellence Framework (TEF) 20235 QS Stars for Teaching and Facilities
QS Stars University RatingsTop 5 Student City in England (Coventry)
QS Best Student Cities Index 2025Why you should study this course
- Collaborative links with universities currently in 20 countries around the world, including Spain, USA, Denmark, Italy and France, giving you the chance for you to spend part of your studies abroad2 (Collaborative links are subject to change).
- Studios and laboratories4 equipped with the latest versions of CAD software including 2D, 3D and visualisation software, building information management software and building performance analysis programs.
- The opportunity to take part in events where you could meet members of the local design and building community and attend professional development meetings held by the professional institutions on campus (subject to availability).
- Primarily common first year makes it possible to transfer to construction management, building surveying or quantity surveying and commercial management in the second year if you wish, after successful completion of year one.
Accreditation
Accreditation for the degree is being renewed as we are making some changes to our modules. This exciting new course is subject to approval from the Chartered Institute of Architectural Technologists (CIAT)1.
School of Art and Design Showcase
Engage with and explore the talents and achievements of our art and design Foundation Year course and final-year students.
Find out more
What you'll study
We regularly review our course content, to make it relevant and current for the benefit of our students. For these reasons, course modules may be updated.
How you'll learn
Previous students have experienced a vast amount of their architectural education by visiting and experiencing architecture in its context, organising site visits to existing buildings and current construction sites at home and abroad, which in the past have included Dubai, Rome, Barcelona, London, Cardiff and Liverpool amongst others2.
The highly practical nature of the course should enable you to work with staff and students on real-world problems from industry, commerce and research groups. This means that while we cover the technical content of your degree, these projects aim to develop the professional skills required including problem analysis and design; project, task and time management; risk assessment; teamwork and leadership; technical report and bench assessment; troubleshooting and more.
Teaching contact hours
We understand that everyone learns differently, so each of our courses will consist of structured teaching sessions, which can include:
- On campus lectures, seminars and workshops
- Group work
- Self-directed learning
- Work placement opportunities2.
The number of contact hours may vary from semester to semester, however, on average, it is likely to be around 14-15 contact hours per week in the first and second year dropping to around 11 contact hours per week in the final year as you become a more independent learner.
In addition, you will be expected to undertake approximately 30-35 hours of self-directed study per week depending on the demands of individual modules. This self-directed learning allows you to use your research skills, consolidate your knowledge or undertake collaborative group work.
As an innovative and enterprising institution, the University may seek to utilise emerging technologies within the student experience. For all courses (whether on-campus, blended, or distance learning), the University may deliver certain contact hours and assessments via online technologies and methods.
Since COVID-19, we have delivered our courses in a variety of forms, in line with public authority guidance, decisions, or orders and we will continue to adapt our delivery as appropriate. Whether on campus or online, our key priority is staff and student safety.
Assessment
This course will be assessed using a variety of methods which will vary depending upon the module.
Assessment methods include:
- Design Portfolio
- Modelling
- Coursework
- Essays
- Reports
- Projects
- Phase tests
- Group work
- Presentations
- Laboratories
- Posters
The Coventry University Group assessment strategy ensures that our courses are fairly assessed and allows us to monitor student progression towards achieving the intended learning outcomes.
International experience opportunities
Construction is a global industry with the demand for building professionals overseas set to rise dramatically. The United Nations has identified nine countries, which will account for half the world’s population growth between now and 2050: India, Nigeria, Pakistan, the Democratic Republic of Congo, Ethiopia, Tanzania, the US, Indonesia and Uganda.
The content of the course continuously refers to the international context in which architecture takes place, which aims to give an international perspective to your studies and future career. For example, we draw on case studies such as the ancient and modern architecture of Rome or Gaudi in Barcelona.
You will have the opportunity to go on at least one part-funded field trip overseas2 to look at architecture and building design outside the UK. Previous destinations have included Rome in Italy and Barcelona in Spain.
If you opt for a sandwich year2, you can spend time studying abroad; we currently have links with other universities in Malaysia, Oman, Canada, France, Germany, Spain, Italy, Poland and the Netherland, which provide opportunities for student exchanges and student workshops and projects.
Entry requirements
Typical offer for 2024/25 entry.
Not got the required grades? We offer this degree with an integrated foundation year.
Fees and funding
2024/25 tuition fees.
| Student | Full-time | Part-time |
|---|---|---|
| UK, Ireland*, Channel Islands or Isle of Man | £9,250 per year | Request fee information |
| EU | £9,250 per year with EU Support Bursary** £19,850 per year without EU Support Bursary** |
Not available |
| International | £19,850 per year | Not available |
If you choose to do a work placement2, you should consider travel and living costs to cover this. There is also a tuition fee3 of £1,250 that will cover your academic support throughout your placement year.
For advice and guidance on tuition fees and student loans visit our Undergraduate Finance page and see The University’s Tuition Fee and Refund Terms and Conditions.
We offer a range of International scholarships to students all over the world. For more information, visit our International Scholarships page.
Tuition fees cover the cost of your teaching, assessments, facilities and support services. There may be additional costs not covered by this fee such as accommodation and living costs, recommended reading books, stationery, printing and re-assessments should you need them. Find out what's included in your tuition costs.
The following are additional costs not included in the tuition fees:
- Optional international field trips: £400+ per trip.
- Any costs associated with securing, attending or completing a placement (whether in the UK or abroad).
Other additional costs
- Mandatory international field trips: Typically between £200 and £400 per trip
*Irish student fees
The rights of Irish residents to study in the UK are preserved under the Common Travel Area arrangement. If you are an Irish student and meet the residency criteria, you can study in England, pay the same level of tuition fees as English students and utilise the Tuition Fee Loan.
**EU Support Bursary
Following the UK's exit from the European Union, we are offering financial support to all eligible EU students who wish to study an undergraduate or a postgraduate degree with us full-time. This bursary will be used to offset the cost of your tuition fees to bring them in line with that of UK students. Students studying a degree with a foundation year with us are not eligible for the bursary.
Facilities
The £50m Engineering and Computing Building and new £25m Beatrice Shilling Building are designed to support hands-on learning. Our Sir John Laing Building also houses a CAD Studio4 and Architectural Technology Studio.
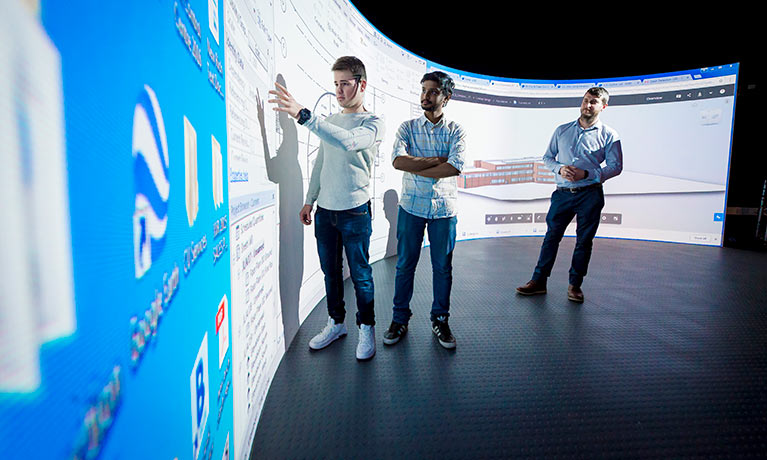
Simulation Centre
You will have access to our Simulation Centre, which incorporates best practice building information modelling (BIM). Using a 3D model, the centre is designed so that you can view and walk through your project to add value, realise efficiencies and ensure every member of the construction team understands what is required of them and when.
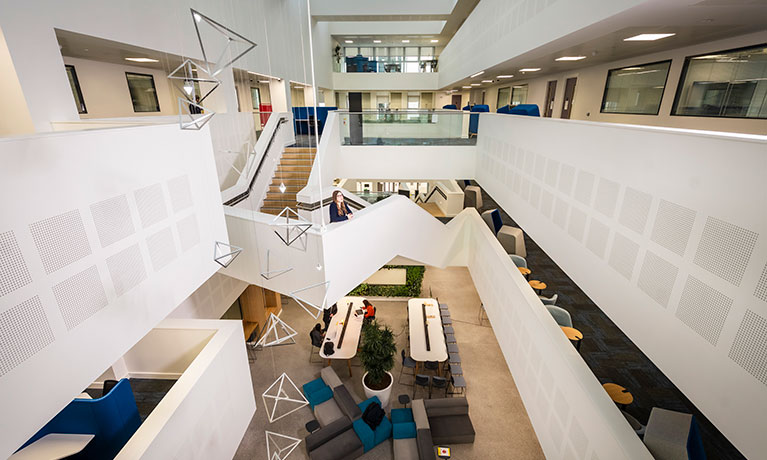
Informal study areas
Our open access spaces provide students with informal computer access to all the specialist software required for their studies at any time. There are bookable spaces where students can meet with academics or work in small groups.
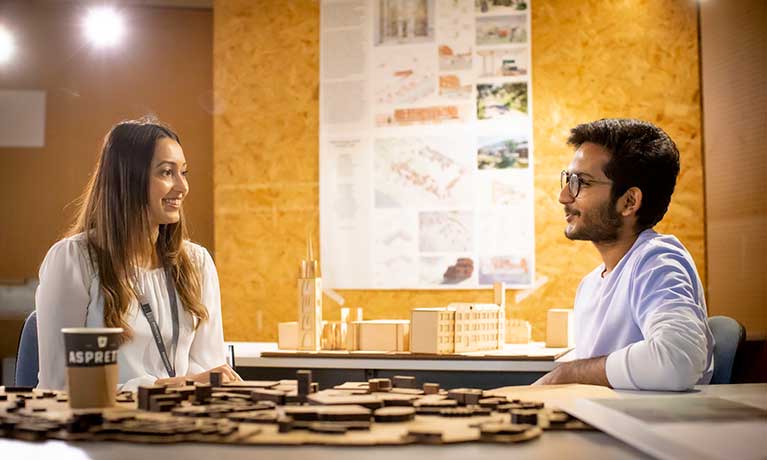
Architectural Studio
The multi-functional Architectural Studio acts both as a teaching and tutorial room, and is located in the Delia Derbyshire building, our home for the School of Art and Design. The Delia Derbyshire building is a purpose built creative facility playing host to Mac labs, PC labs, immersive studios, the hyperstudio, workshops and collaboration spaces and so much more.
Careers and opportunities
On successful completion of the course, you will have knowledge of:
- Building technology and construction processes.
- Management processes and systems associated with construction.
- Building science with respect to materials, structure, services and internal environment.
- The legal and regulatory framework within which buildings are constructed.
- Economics of construction; design processes used in construction.
- Current innovations relating to the construction of buildings; procurement and contract administration procedures; how quality is achieved in construction processes and products.
- Health and safety in building design and construction.
On successful completion of the course, you will be able to:
- Analyse data and information sources in construction.
- Apply techniques used for the analysis and surveying of existing buildings.
- Apply CAD, manual drawing techniques and other tools to construction design.
- Apply technical data to specification and production information.
- Create and present design proposals.
- Identify the aims and objectives of research.
- Analyse, interpolate and present information.
- Analyse and solve construction problems of a technical and managerial nature.
- Reflect on the interdisciplinary and team working nature of the construction industry to undertake and manage construction design and the construction process.
- Undertake full-measured, dilapidation and condition surveys.
- Write different types of property survey reports.
Our Talent Team4 will help you in searching for work experience while you study and employment on graduation. Professional placements could significantly enhance your employability and many of our previous students have found their first graduate job through the organisation they worked for on placement2.
Where our graduates work
Recent graduates have found employment with all levels of companies at national level, such as HOK and local companies such as IDP Partnership and Corstorphine and Wright, with many graduates finding positions all over the world.
Graduate Immigration Route visa
Based on current information from the UK Government, international students whose study extends beyond summer 2021 may be eligible for a visa under the UK Government’s Graduate Immigration Route, which will enable students to stay and work, or look for work, in the UK at any skill level for up to two (2) years. Check the most up to date guidance available to check your eligibility and any updates from the UK Government before making an application or enrolment decision.
How to apply
You may also like
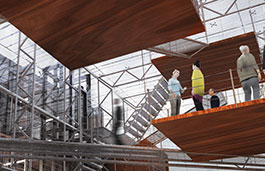
Architecture BSc (Hons)
